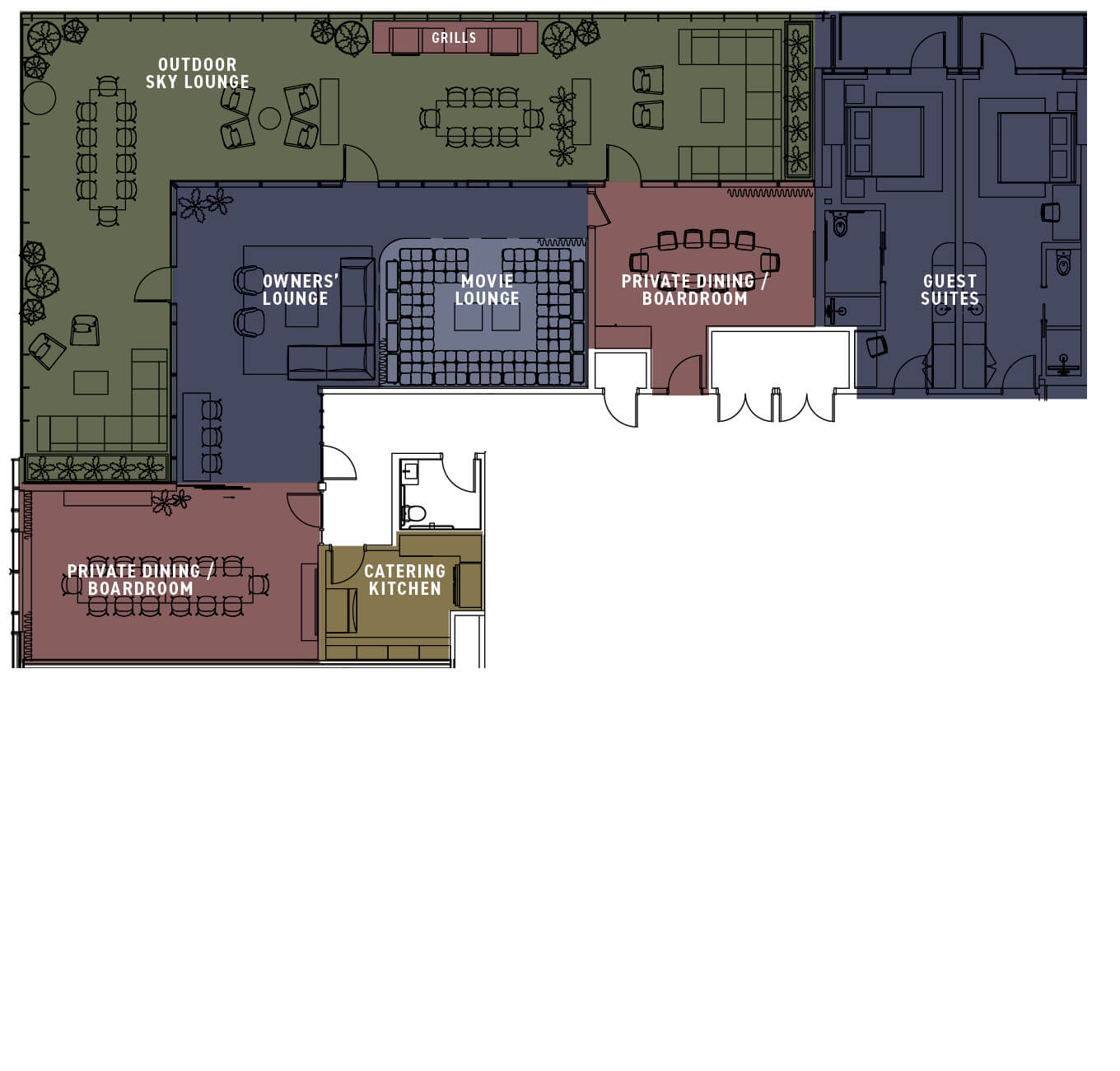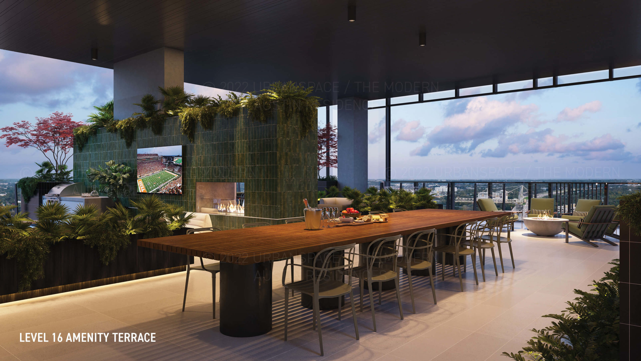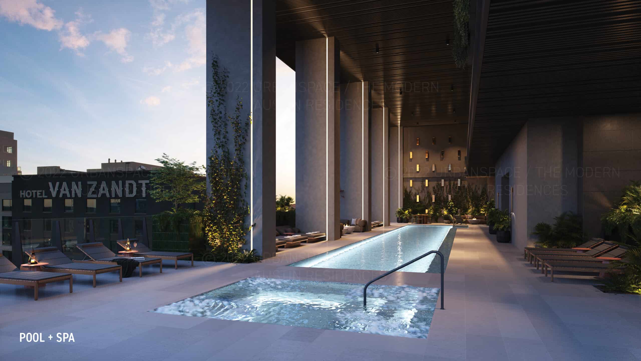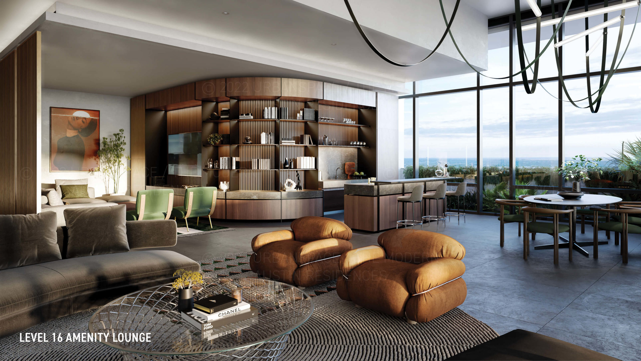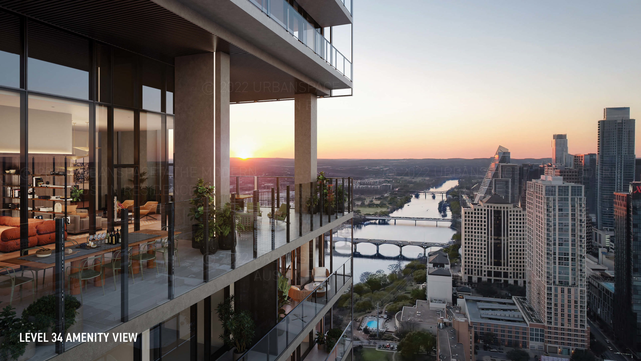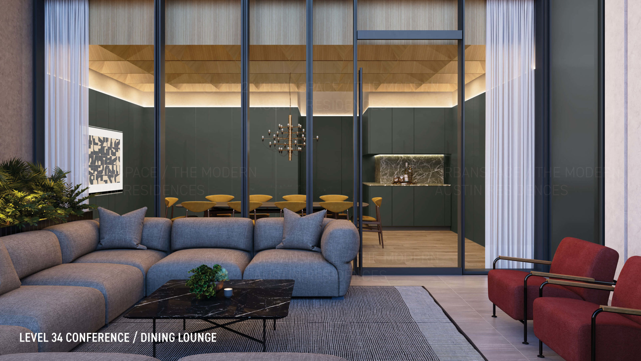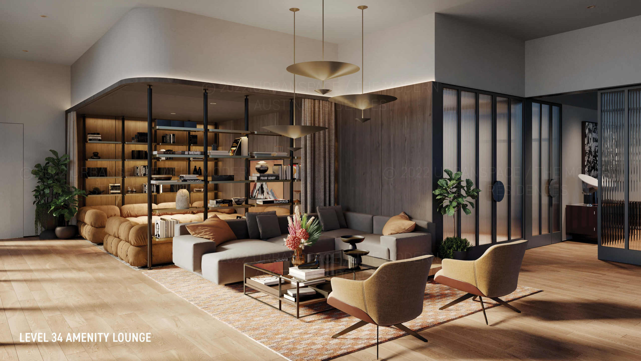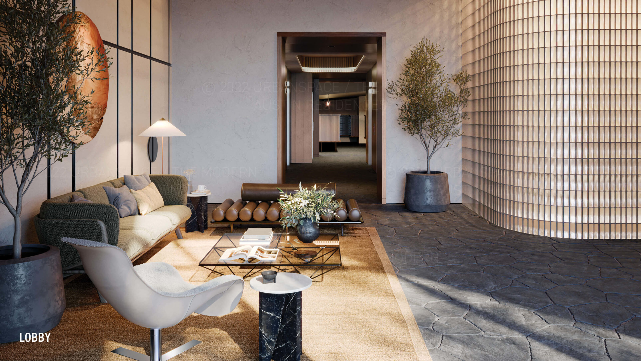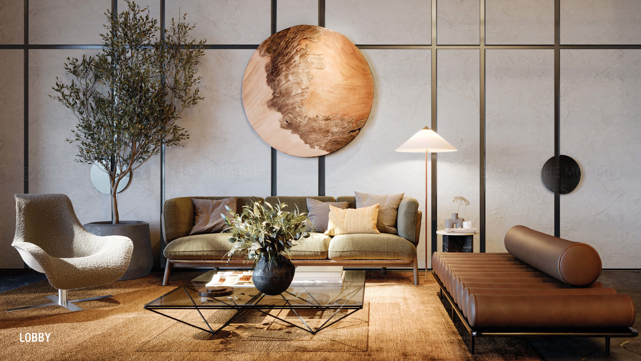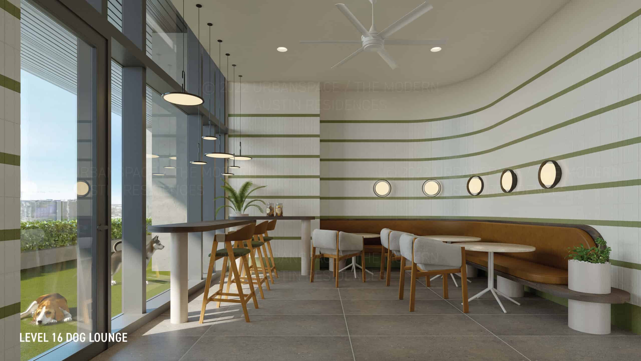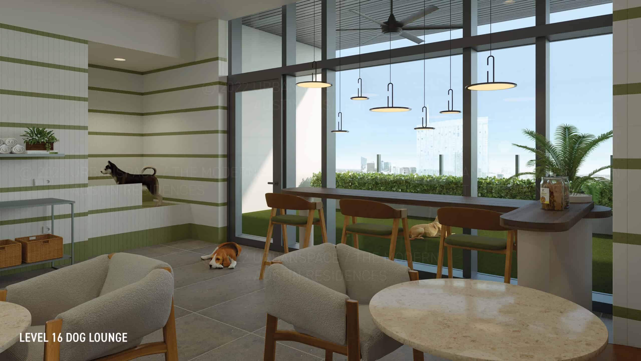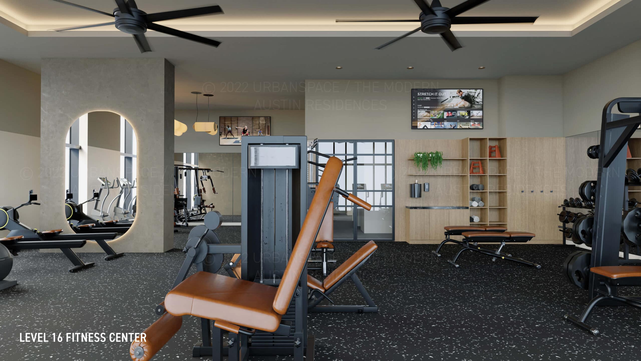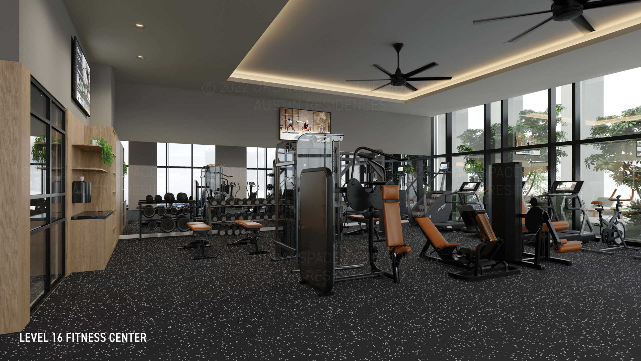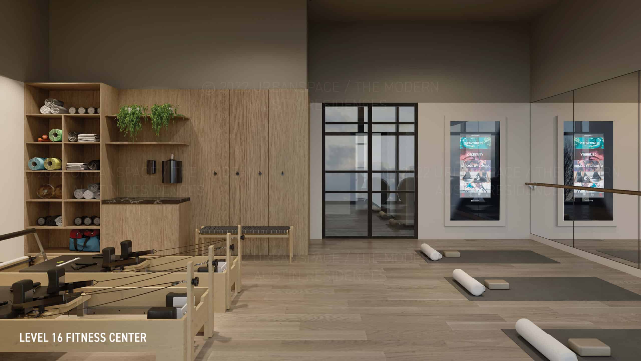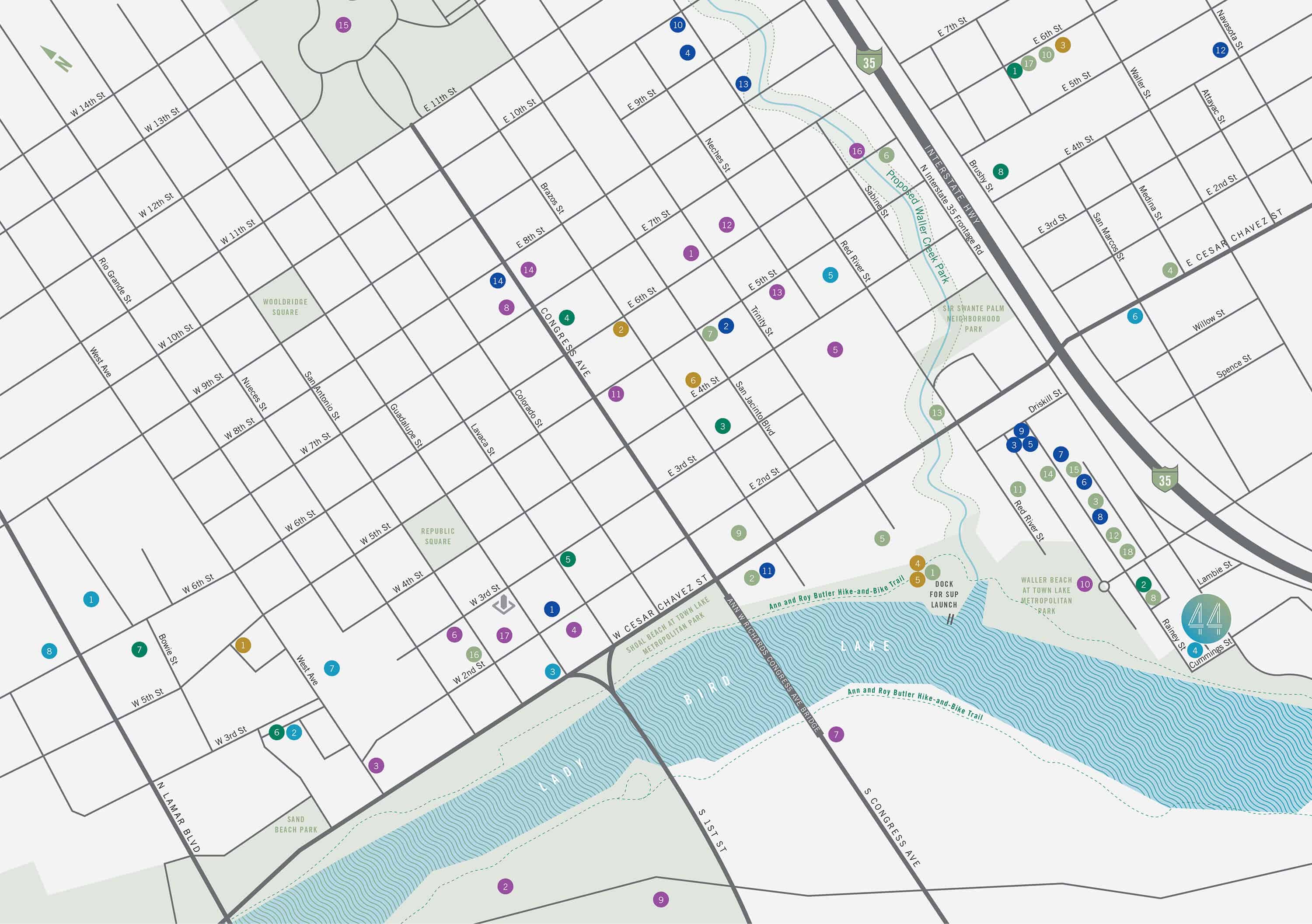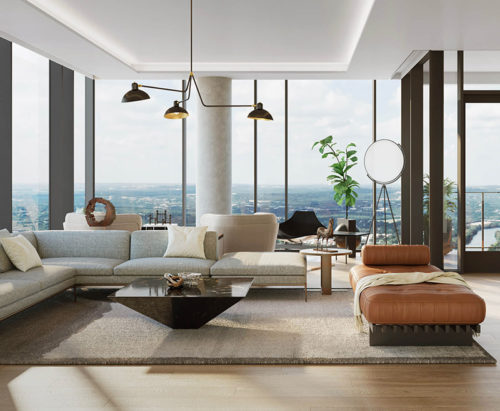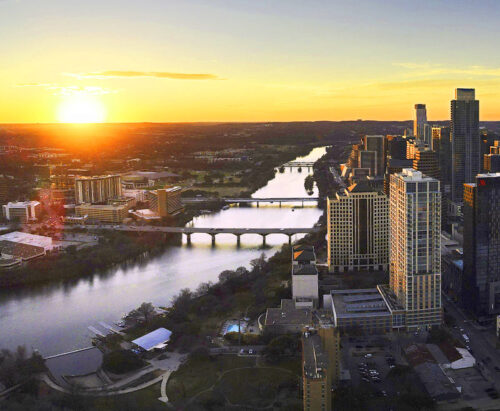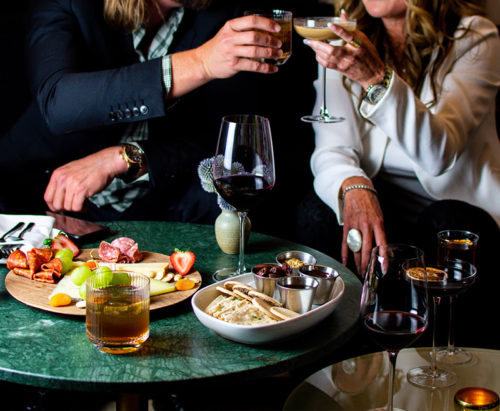 EXPLORE THE NEIGHBORHOOD
EXPLORE THE NEIGHBORHOOD
Elevated Amenities
With over two decades of experience working with thousands of condo dwellers, Urbanspace understands downtown condo buildings inside and out. We know that community spaces are an extension of your living room, the replacement for your backyard, a place for you and your neighbors to congregate and entertain, and so much more.
Residences ranging from 1 to 5 bedrooms are currently available for sale at The Modern. Delivering 2025. Explore our current availability and inquire today.
Amenity Features
Each amenity area has been designed with a purpose. Showcasing a curated collection of classic modern furniture from the worlds most renowned designers. Spanning across 3 levels comprising 19,000 sqft, our amenities offerings will have something for every Modern Resident to enjoy — even our four-legged ones.
|
|
16th Floor Amenities
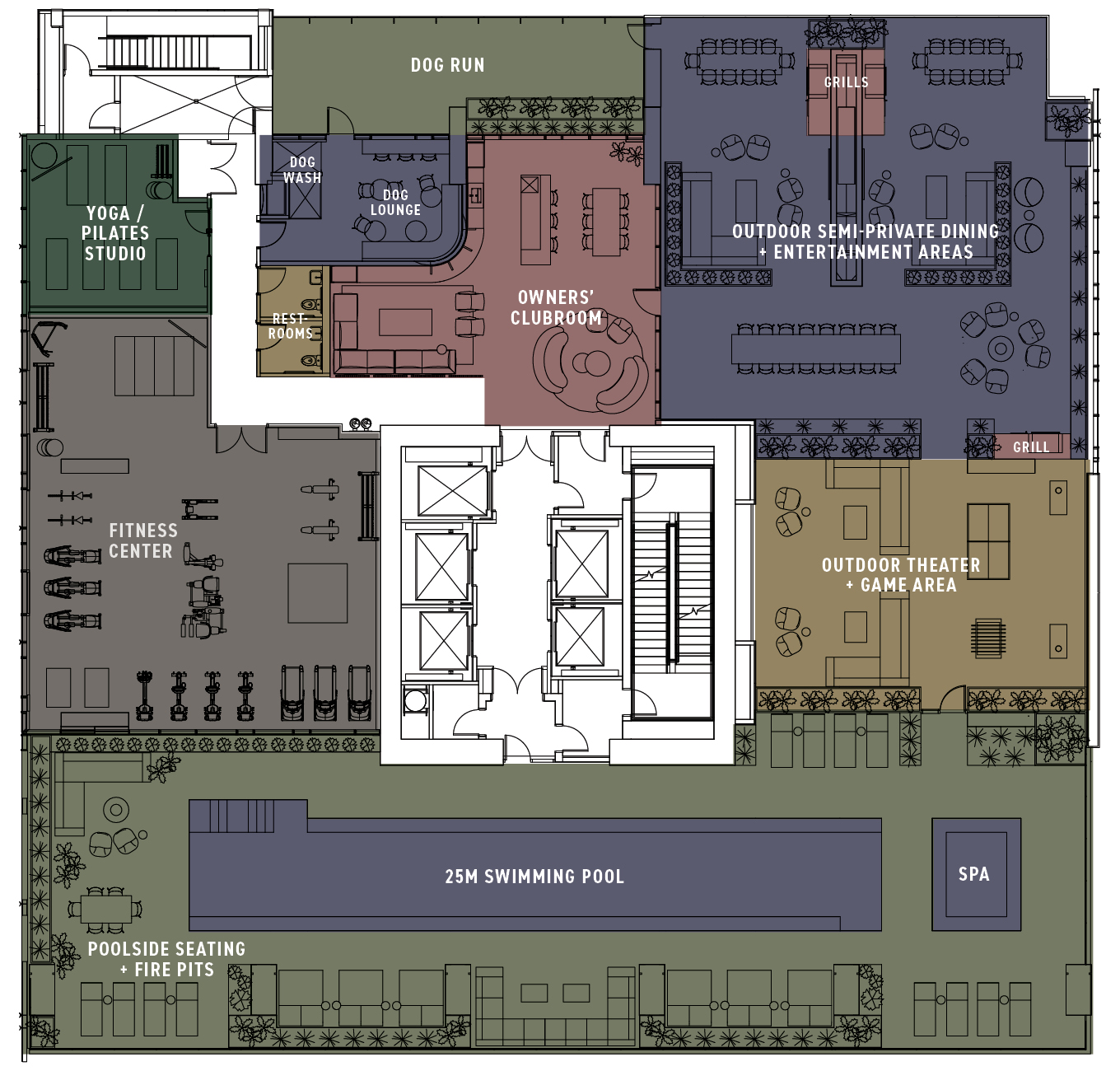
34th Floor Amenities
(NW Corner)
