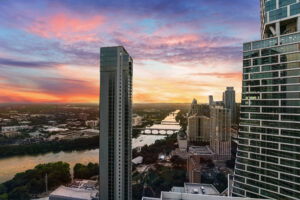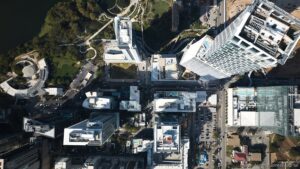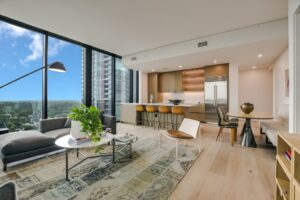LIVE
MODERN
Located in the vibrant Rainey Street District, The Modern Austin Residences offers an elevated urban lifestyle in the heart of Austin. Surrounded by premier dining, eclectic nightlife, and serene outdoor spaces like Lady Bird Lake, this is where sophistication meets the city’s dynamic energy. Whether you’re enjoying a leisurely stroll along the nearby Waller Creek Greenbelt, savoring world-class cuisine, or unwinding in one of the district’s boutique lounges, every moment reflects the unparalleled convenience and vitality of this exceptional neighborhood.
319
Residential
Condos
56
STORIES
2025
YEAR
BUILT
93
WALK SCORE®
AUSTIN ENERGY
GREEN BUILDING
MORE TO
EXPLORE



